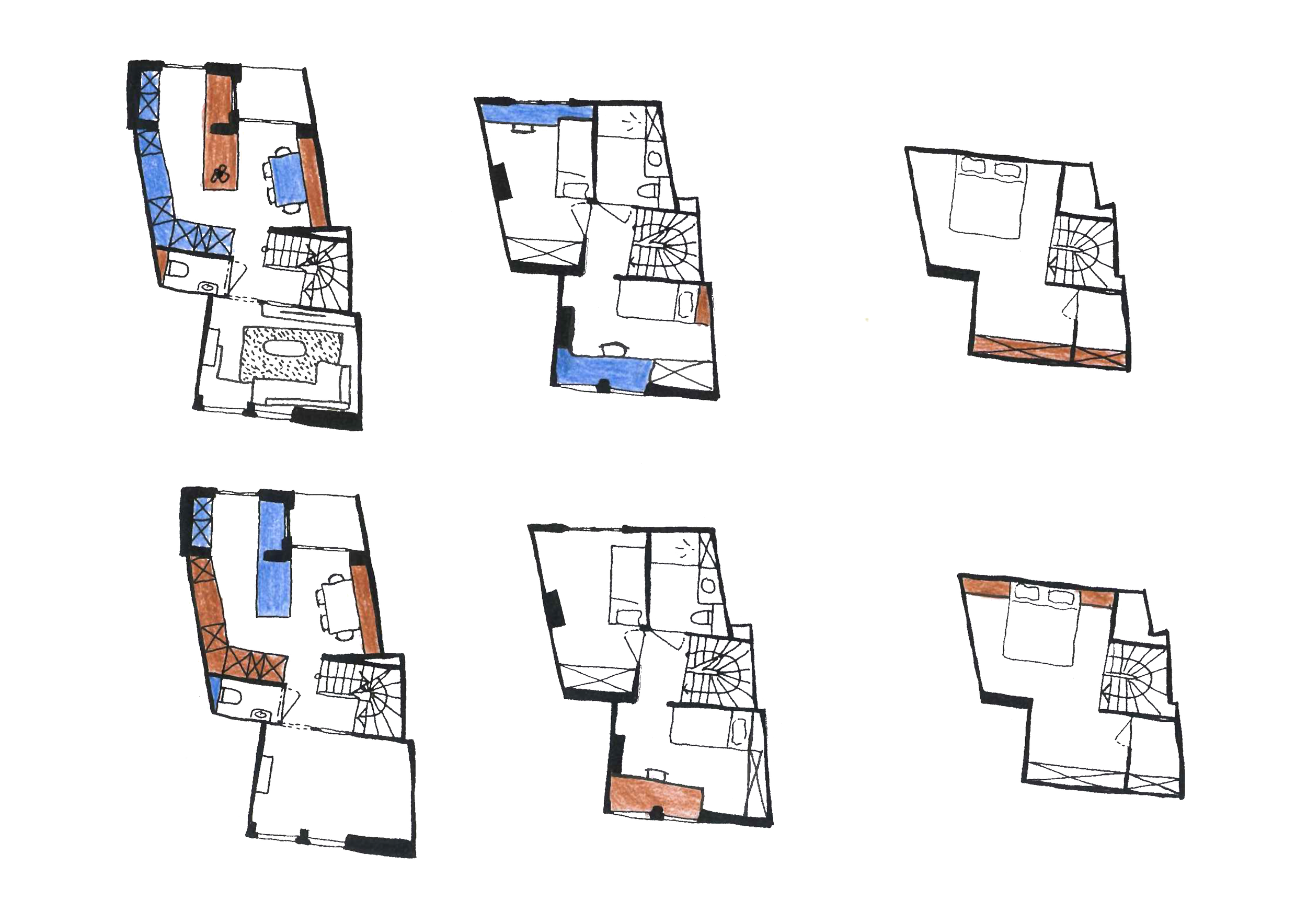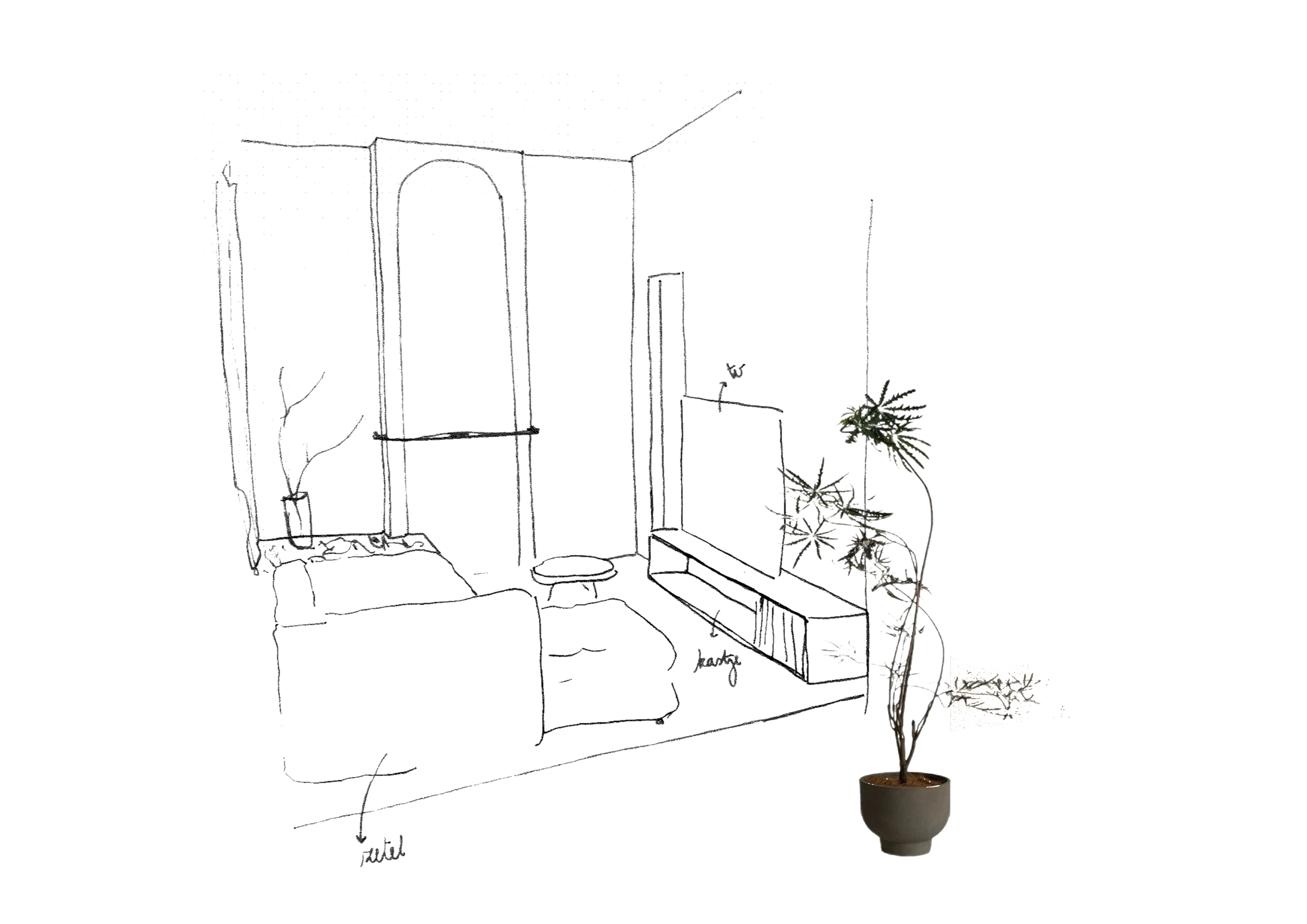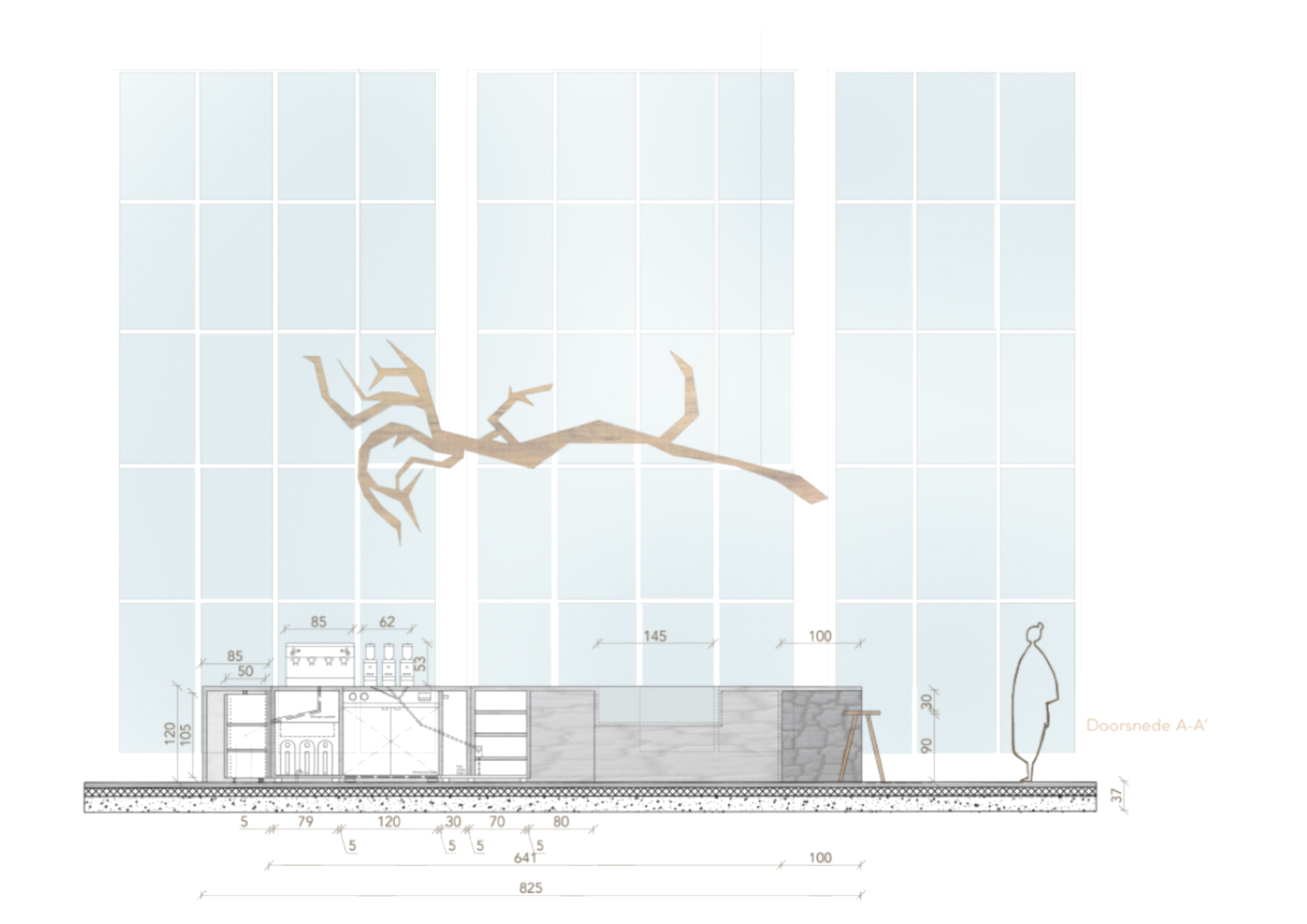Alongside architectural projects, I explore smaller, intimate commissions where detail, atmosphere, and experience come to the forefront. From kitchen renovations to spa retreats, and from sketching loan designs to refining bespoke concepts, each project becomes a careful choreography of light, material, and space.
Among these, a larger project was the design for Timeless, a coffee bar located in a former factory in Ghent. Here, the challenge was to create a space that honored its industrial past while offering warmth and invitation—a place where visitors can linger, surrounded by thoughtful design and subtle storytelling.
Every project, whether grand or modest, is an exploration: a translation of ideas into tangible experiences, where function and feeling coexist in harmony.
_others
_minimalist Spa
A serene retreat defined by simplicity and material honesty. Every surface, every detail is chosen to enhance calm and focus, creating a space where light, texture, and water come together in quiet harmony.
-> side sketch for living room
_timeless
Specialty Coffee, Roastery, and Shop
“A space where the surroundings unconsciously compel you to forget time for a moment, where distractions fade away and the focus rests on the product crafted on-site: coffee.”
These words serve as the starting point for my concept, which is closely intertwined with the materials used. They reflect the feeling and story the design aims to convey, forming the foundation of the spatial experience.
Timeless is a minimalist coffee bar housed in a characteristic old distillery. The purity of the space creates calm, while the building itself tells the story. To keep the concept as pure as possible, only two different materials are visibly used throughout. The stepped levels leading to the shop, as well as the mezzanine connecting to the outdoor terrace, are executed in concrete
In contrast, the dark black Ayagawa wood is used for the large central counter and furniture. This wood brings a Japanese atmosphere that permeates the entire design. Ayagawa is the oak variant of the traditional Japanese Shou Sugi Ban. Its distinctive texture is formed by the flames of the kiln, resulting in a matte black color. This process parallels the roasting of coffee beans, reinforcing the concept in a subtle, poetic way.
The combination of dark burned wood and sleek concrete achieves a perfect balance: plain versus structure, stone versus wood, dark versus light.
This thread continues into the basement, extending the material dialogue throughout the space.
Bar Detail – Timeless
This detail drawing highlights the central bar, where dark Ayagawa wood meets sleek concrete. Every joint, edge, and surface is carefully considered to balance texture, light, and proportion. The design emphasizes craftsmanship and material honesty, creating a tactile and visual centerpiece that anchors the space.
_looking Ahead
There are more projects, both large and small.
Each one offers an opportunity to explore ideas, experiment with materials, and craft spaces that are thoughtful, functional, and poetic. What excites me is how each project connects me with others—clients, collaborators, and fellow creators—whose ideas and perspectives spark new ways of thinking. Through these encounters, I learn, experiment, and shape spaces that are thoughtful, functional, and poetic.
Looking forward to the future, to new collaborations, and to creating meaningful experiences together. lets meet?








